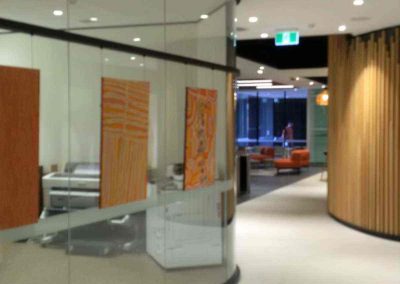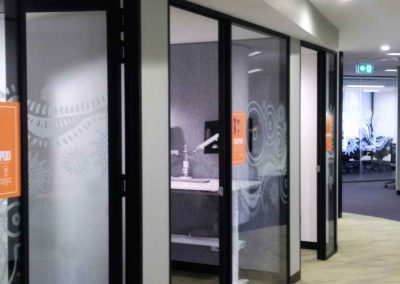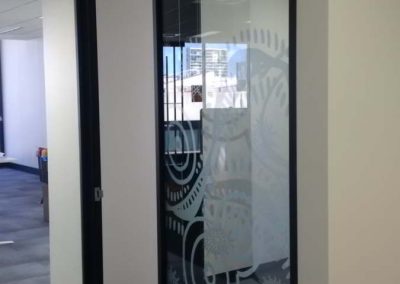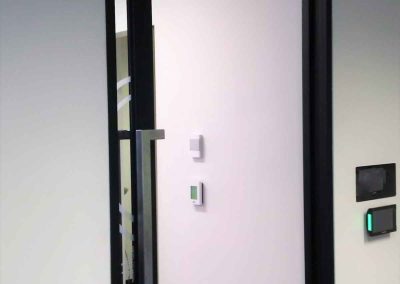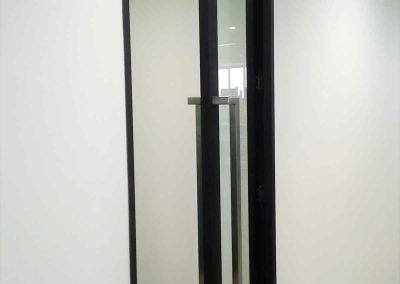Project: Prime Minister & Cabinet, Bowes Place, Woden ACT

Project: Prime Minister & Cabinet, Bowes Place, Woden ACT
Finished Date: February 2018
Range of Products Supplied by Aluform:
- Aluform’s Series 1000 Front, Centre & Double Glaze Aluminium Partition Systems
- Armstrong’s Peakform Prelude XL2 24mm Exposed Ceiling Grid
- Armstrong’s 3645B 1200 x 600mm Dune Tegular Edge Ceiling Tiles
- Aluminium Entrance & Sliding Doors
- Alu-glide Cavity Sliding Units
- Commercial Door Hardware
Aluform Interiors was privileged to supply a wide range of fit-out materials for the Prime Minister & Cabinet project at 16 Bowes Place, Woden. The Department of the Prime Minister & Cabinet (PM&C) is the primary source of advice on government and parliamentary policy matters covering issues such as cabinet process, accountability and the management of the public service. The new PM&C fit-out adopted contemporary office design and incorporated the current black trend to achieve a high level of sophistication.
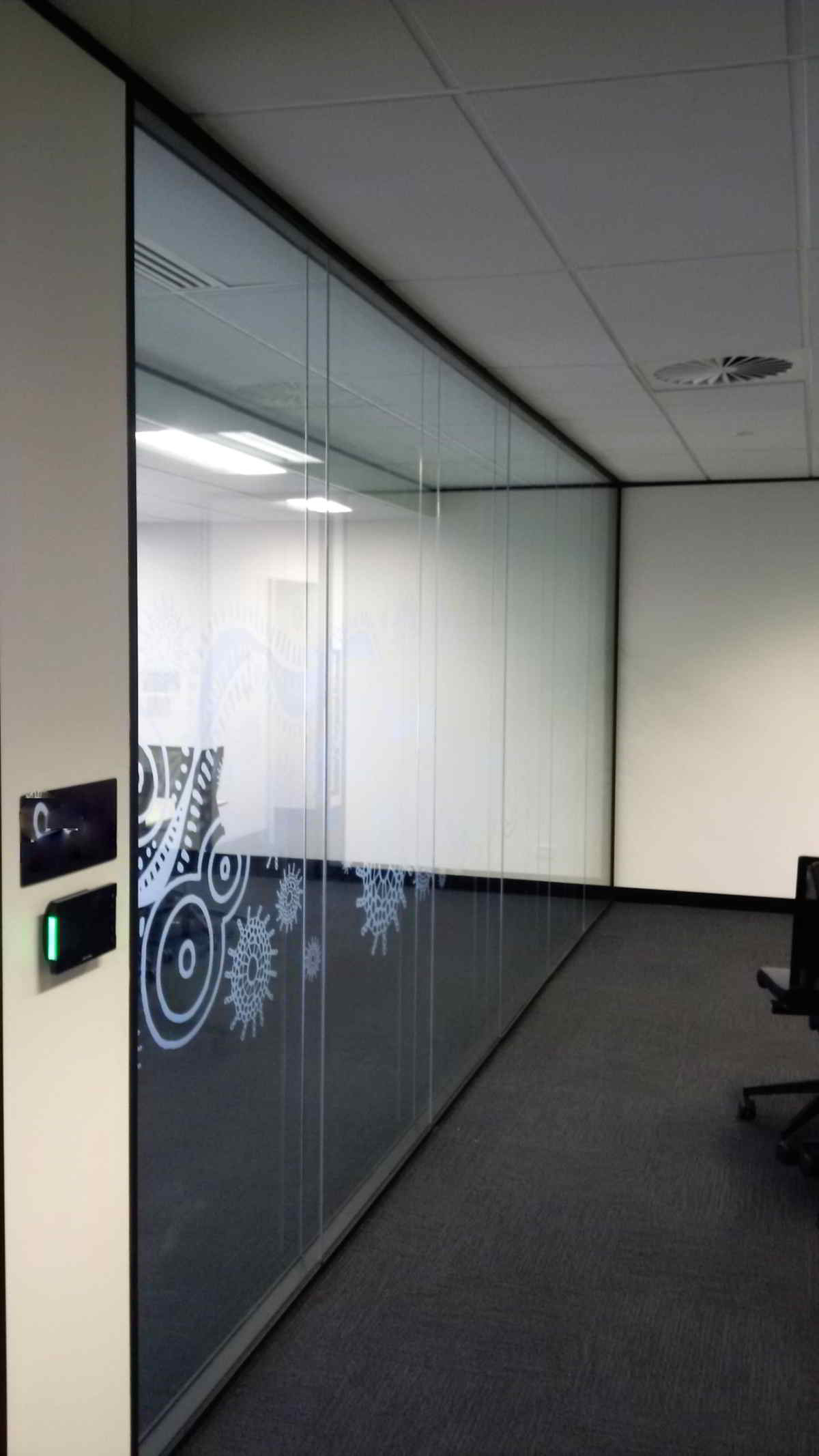
Aluform’s Series 1000 Front, Centre and Double Glaze suites and aluminium entrance and sliding doors powdercoated in Electro Black Ace facilitated an office design which caters to a range of different work styles, from open plan spaces to high acoustic meeting rooms. Aluform’s Series 1000 is one of the most popular and versatile partition systems for all general applications, and allows for three different glazing options. For meeting rooms in this project requiring high acoustics, Series 1000 Double Glaze was used, a system which provides an acoustic rating of RW45.
For more information on Aluform’s Series 1000 Partition Suite visit our website, https://aluforminteriors.com.au/product/aluminium-partioning-systems/series-1000-partition-suite/.
This project also features Aluform’s Alu-Glide Cavity Sliding Units, powdercoated in Electro Black Ace. With a 32mm edge profile, our Alu-Glides allow sliding door units to seamlessly integrate with the Series 1000 partition system used throughout the rest of the project.
For more information on Aluform’s Alu-glide cavity slider visit our website, https://aluforminteriors.com.au/product/alu-glide-cavity-slider/

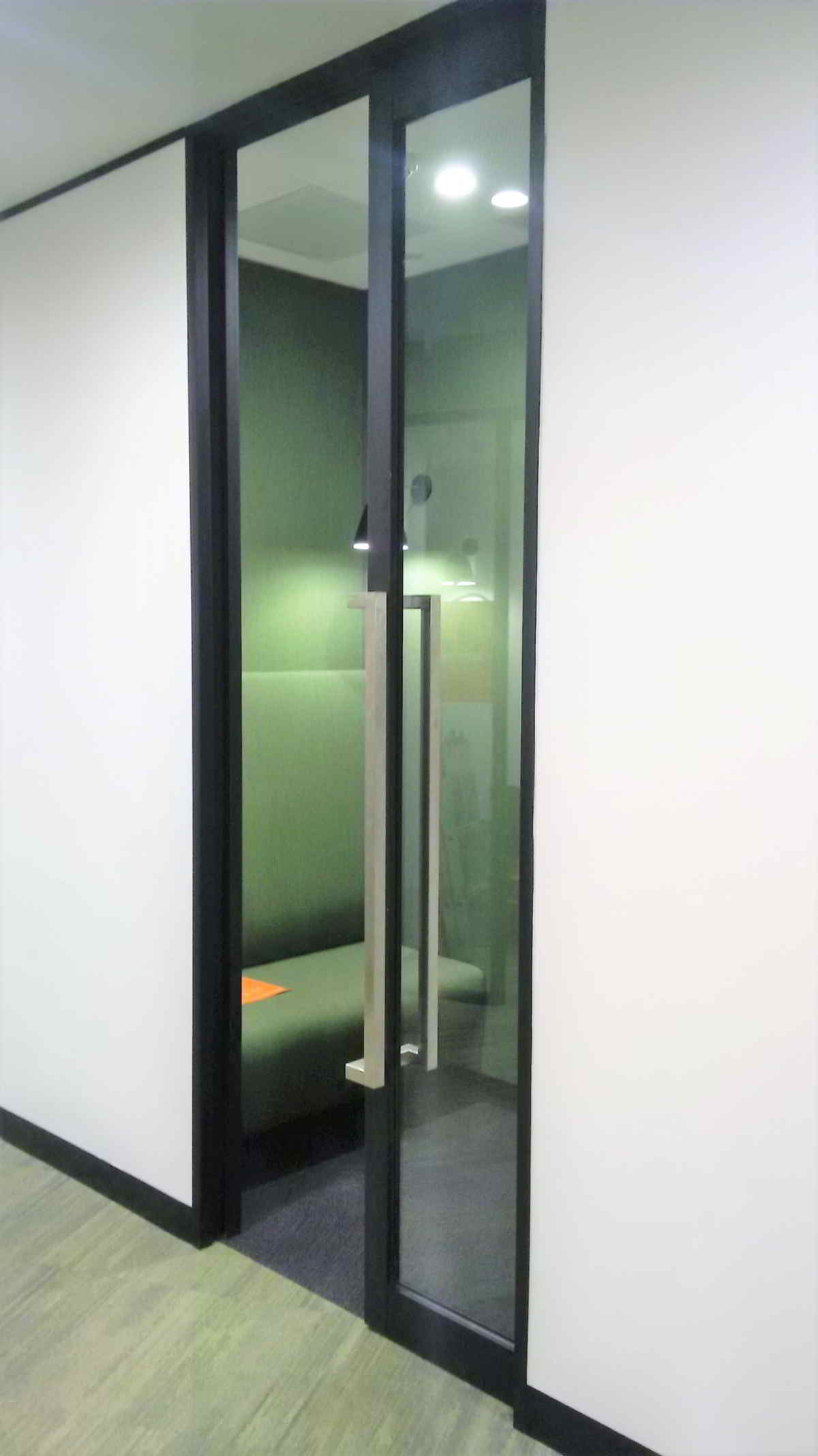
For the ceiling system, this project features Armstrong’s Peakform Prelude XL2 24mm Exposed Ceiling Grid and Armstrong’s 3645B 1200 x 600mm Dune Tegular Edge Ceiling Tiles. Armstrong’s Peakform suspension systems meet the requirements of Australian Standard 2785-2000 “Suspended Ceiling Design and Installation” and are designed for a wide variety of office applications. Armstrong’s Dune is a non-directional fine sanded texture ceiling tile with reinforced scratch resistance durability. It offers superior acoustic performance reducing reverberation for improved speech intelligibility.
Aluform is a stockist of a wide range of Armstrong’s mineral fibre ceiling tiles and exposed ceiling grid systems. For more information on our range of aluminium partition systems, exposed ceiling grid and ceiling tiles, visit our website https://aluforminteriors.com.au/product/exposed-ceiling-grid-ceiling-tiles/.
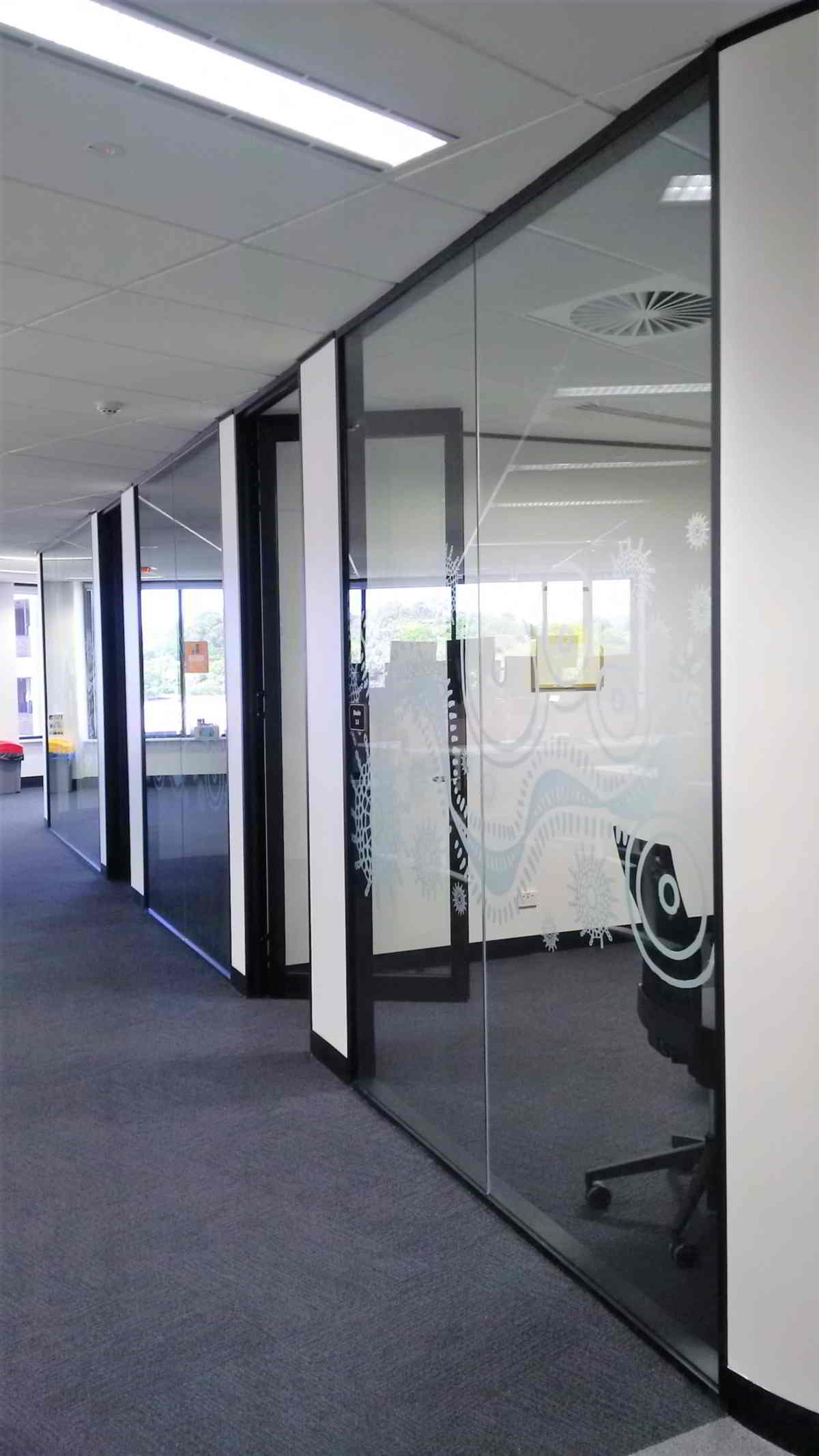
Need assisstance in your next Fit Out? Contact Aluform.
View Project Gallery

