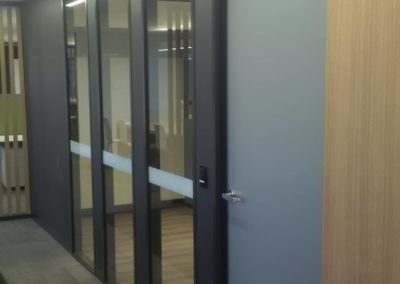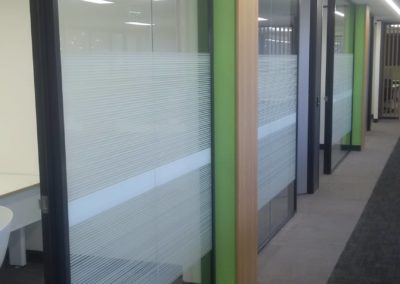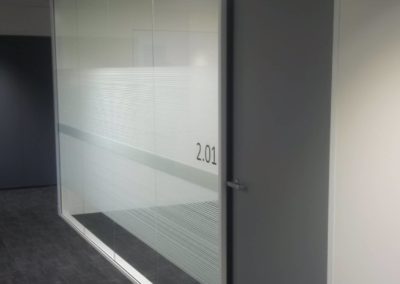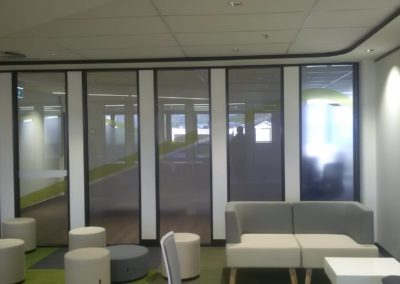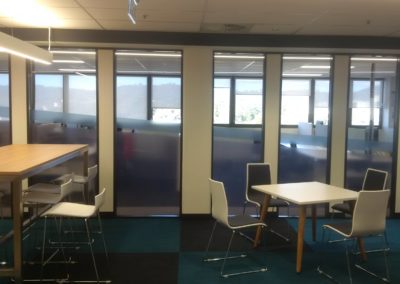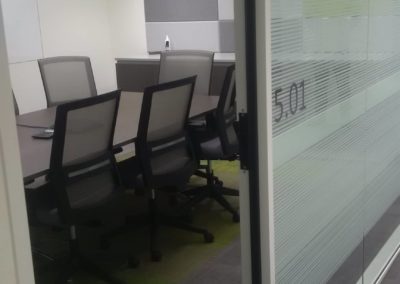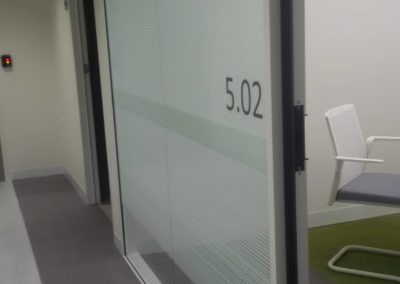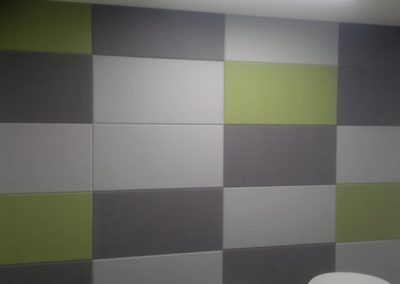Project Case Study: ACT Health
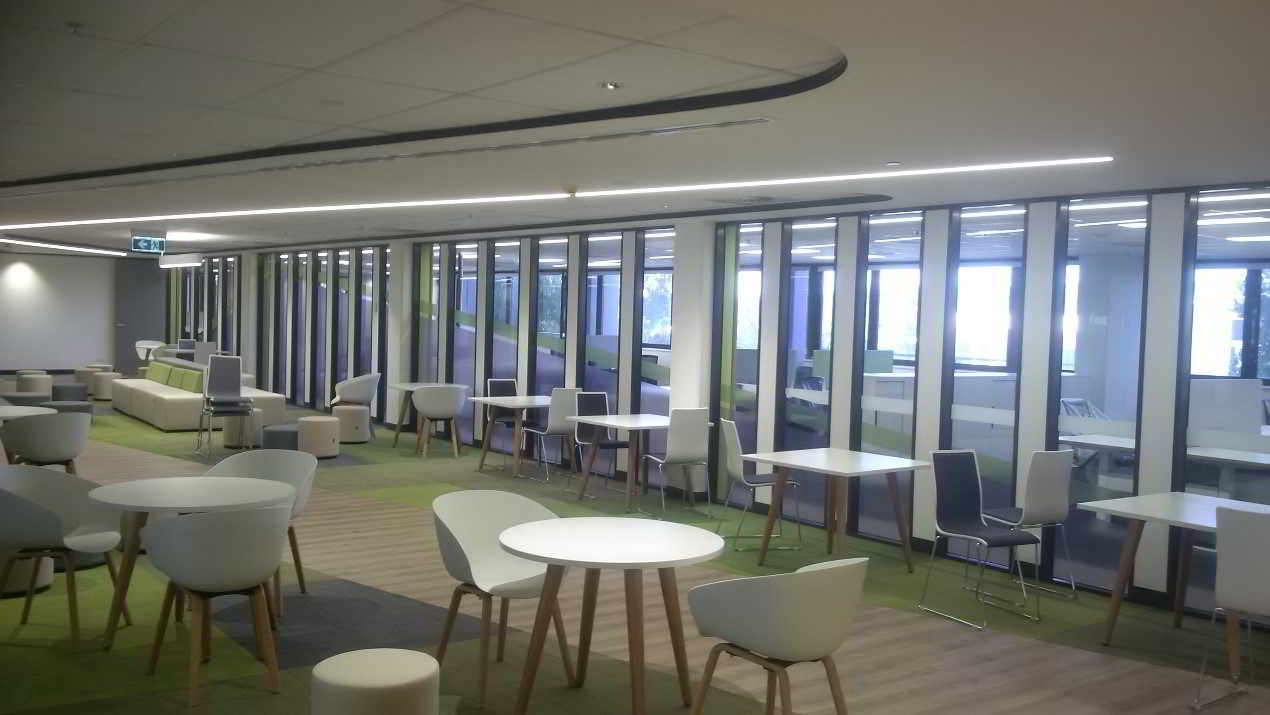
Project: ACT Health, Bowes Place, Woden ACT
Commencement Date: December 2016
Finished Date: April 2017
Range of Products Supplied by Aluform:
-
Aluform’s Series 1000 Front, Centre & Double Glaze Aluminium Partition Systems
-
Exposed Grid Ceiling System
-
Timber Partition Doors
-
Commercial Door Hardware
The ACT Health Directorate (ACT Health), situated in Bowes Place (Woden, ACT), aims to deliver the best possible healthcare and health-related services in Australia, through its public hospitals – Calvary Hospital and Canberra Hospital; Community Health; Mental Health ACT; Capital Region Cancer Service; Aged Care and Rehabilitation Service and Population Health, including the Health Protection Service.
Aluform Interiors was privileged to supply a wide range of fit-out materials for the ACT Health project. The project involved a complete refurbishment of 5 floors.
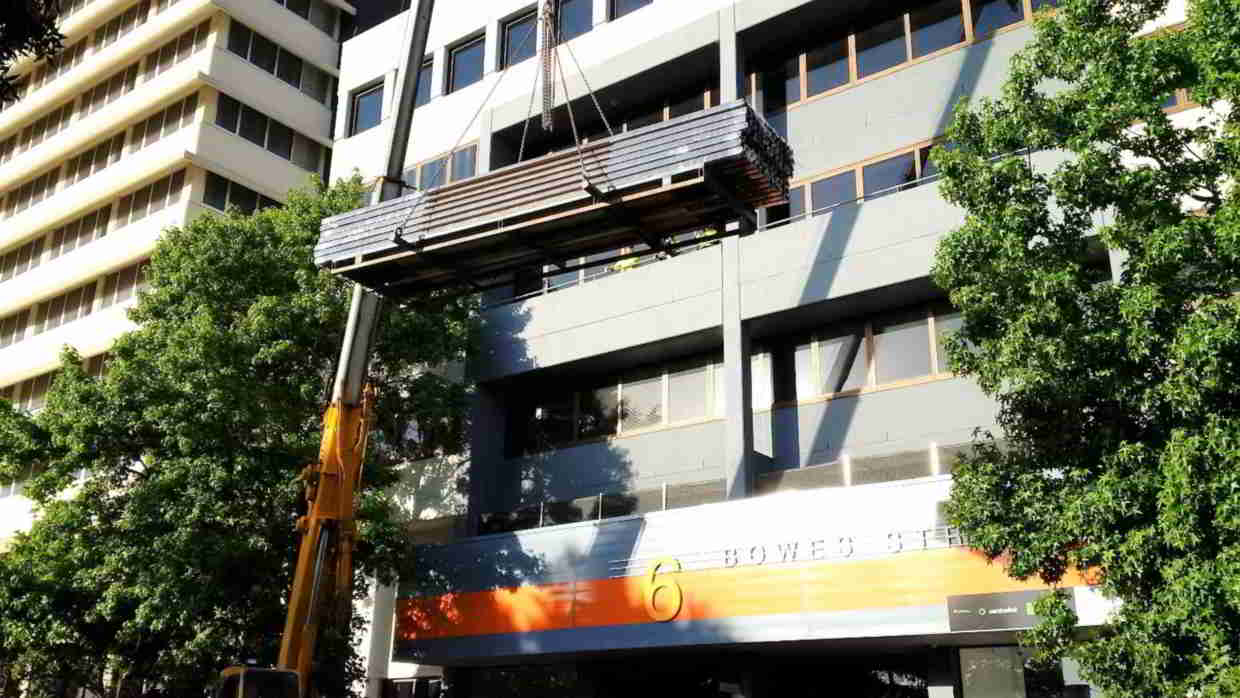
This awesome project features Aluform’s Series 1000 Front, Centre and Double Glaze Partition Systems in Monument Satin powdercoat finish. Series 1000 partition suite offers three different glazing options – centre, front and double. The system is designed in such a way that sections across all three glazing options can be used interchangeably. Hence, Series 1000 partition system proved perfect for this project, as its versatility meant it could be easily adapted to the architect’s design which required a variety of glazing options.
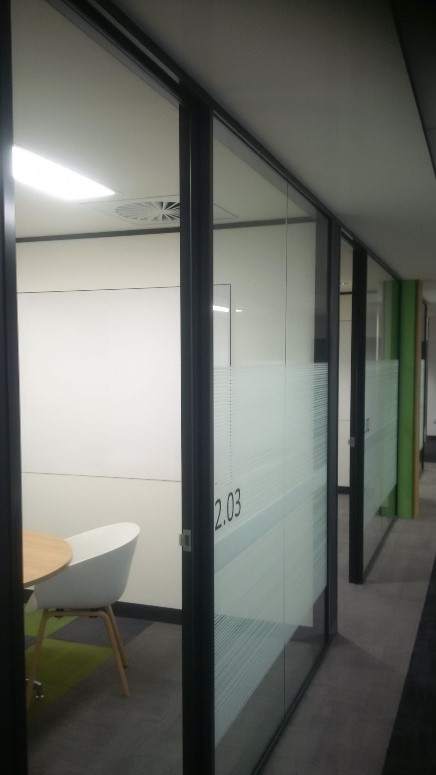
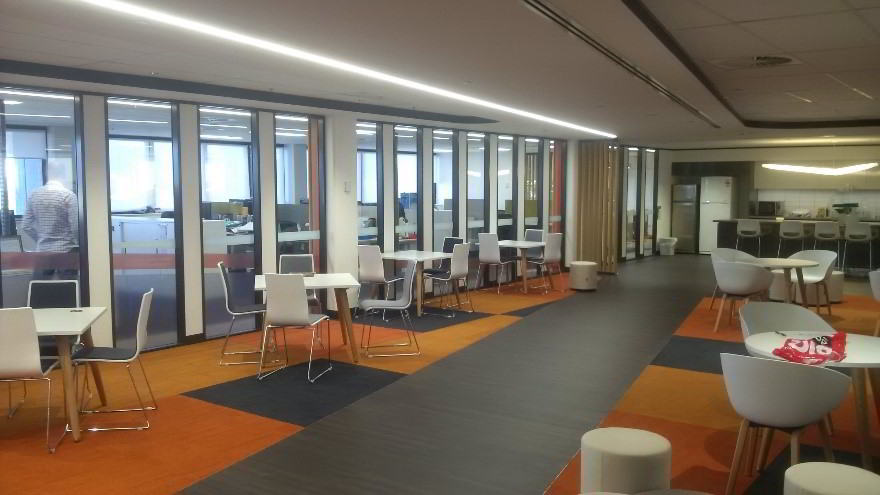
The office design in this project caters to range of different work styles, from open office collaboration and meeting spaces to high acoustic interview rooms. Every room has a different colour scheme giving a very fresh and modern look to the work space. The use of clear vertical front glazed glass partitioning allows natural lighting to reach the interior spaces. Also, the monument satin powdercoated aluminium partition sections provide a very sleek and modern look to the entire office design. The end result of this office fit out, is a modern and innovative workspace filled with ample natural light and a design which incorporates the needs of both open and closed working environments. Aluform is proud to be associated with this project.
For more information on Aluform’s Series 1000 Partition Suite could click on the following link https://aluforminteriors.com.au/product/aluminium-partioning-systems/series-1000-partition-suite/.
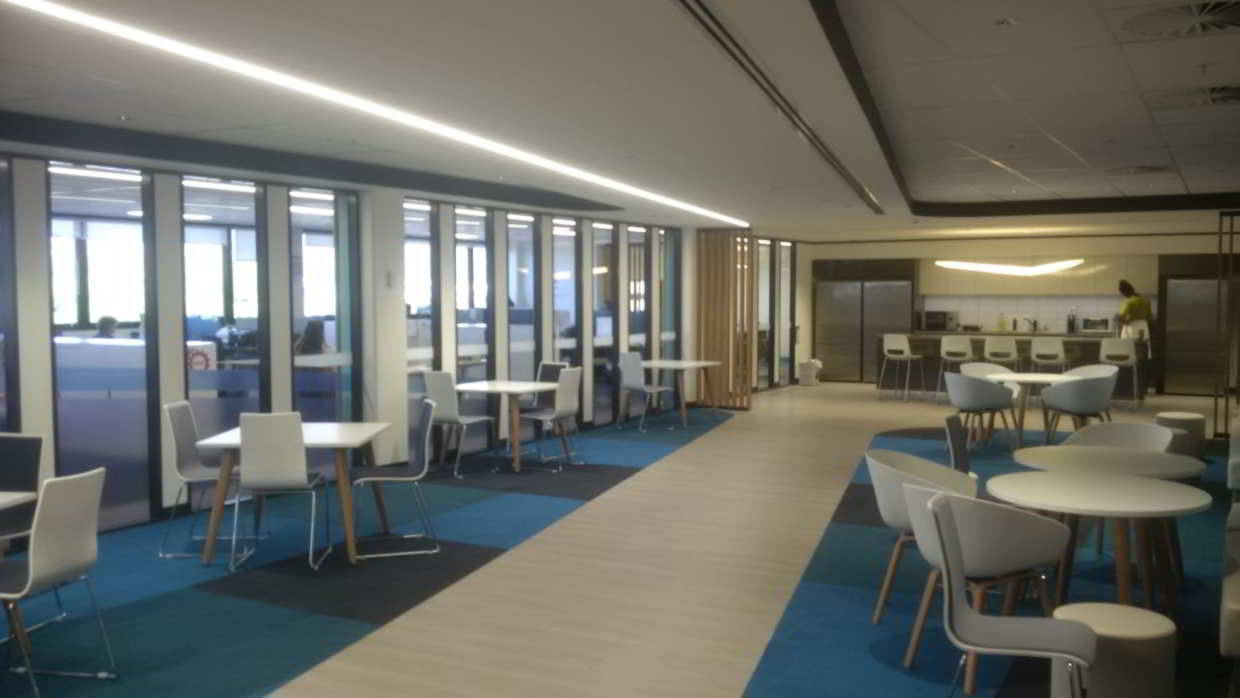
View Project Gallery

