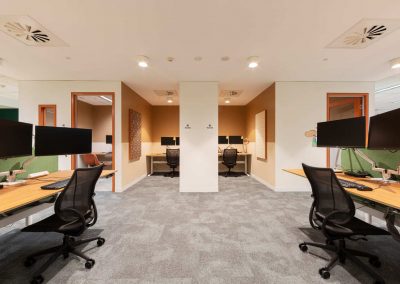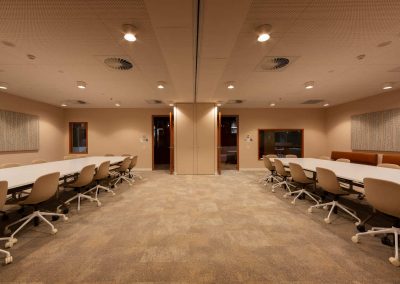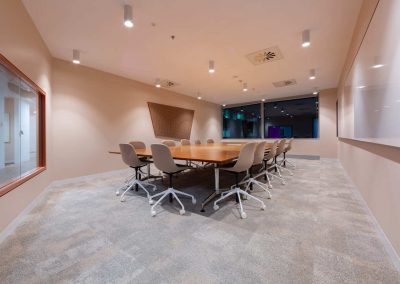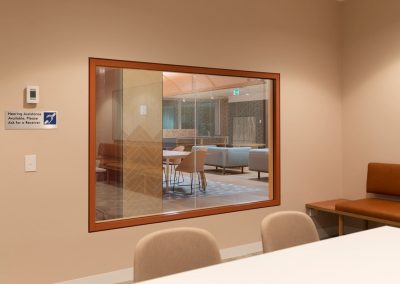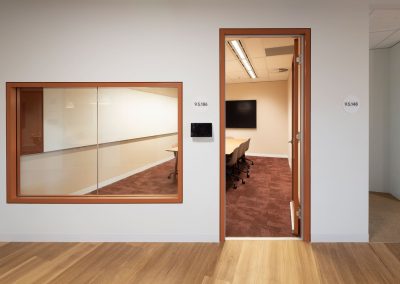Sirius Building
Location: Woden, ACT
Featuring:
- Series 9000 Partition System, Powder Coat Finish
- Square Set & Shadowline Partition System, Powder Coat Finish
- Aluminium Gluefix Skirting
- Aluminium Doors
- Autex Quietspace Cube Panel in Opera
Need help with your next fit-out? Send us a message.
Photographs used with permission of AMA Projects & H Creations Photography.

